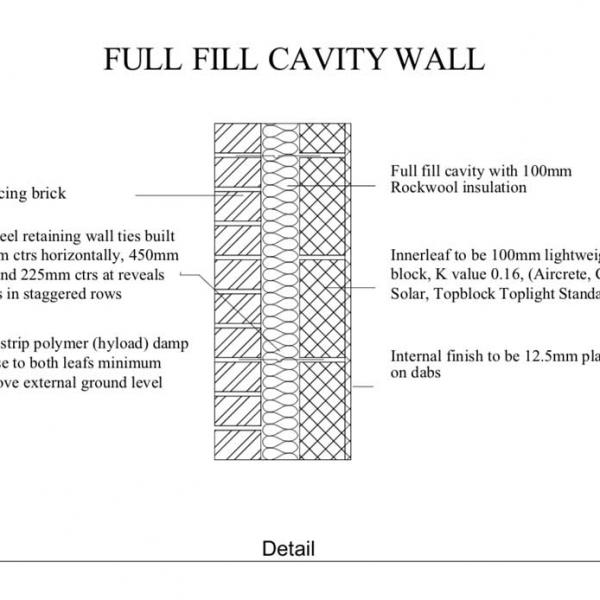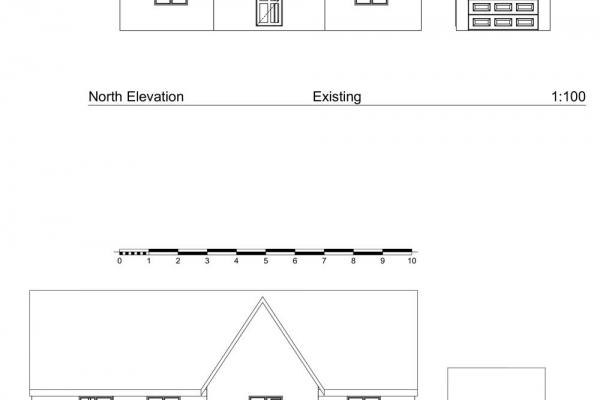Single Story Extensions
Why you should build a Single Storey Extension
When all the costs of upscaling and upheaval are considered, it is understandable that more and more people are choosing to stay put and extend their existing properties, often saving time and money in the process.
Single storey extensions, most often in the form of a rear extension or side extension, are a great way of gaining more space for the family, with open-plan living and rooms that better connect home and garden increasingly popular.
As well as more space, a single storey extension also provides the opportunity to allow more natural light into the home, creating a brighter and healthier space.
Single Storey Extension Planning Drawings Kent
We can help you plan and design your single storey extension using our latest 3D Architectural Design Software.
This help bring your project to life and helps you make the right design decisions for your project before you start the expensive build phase.
Single Storey Extension Planning Permission Kent
The process of acquiring planning permission can be a long one, so getting it right first time should be your aim.
The planning case officer will consider different factors of the application including drawings and comments from neighbours to see that the plans meet the planning guidelines and the approval of the council.
Single Storey Extension Building Regulations Kent
Building regulations are a legal requirement and must be met on every extension, alteration or development project. Once planning permission has been granted an application to building control must be made to ensure full compliance before work is commenced.







































